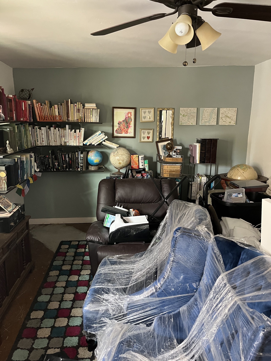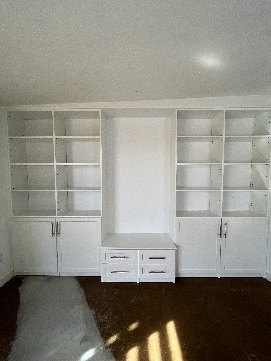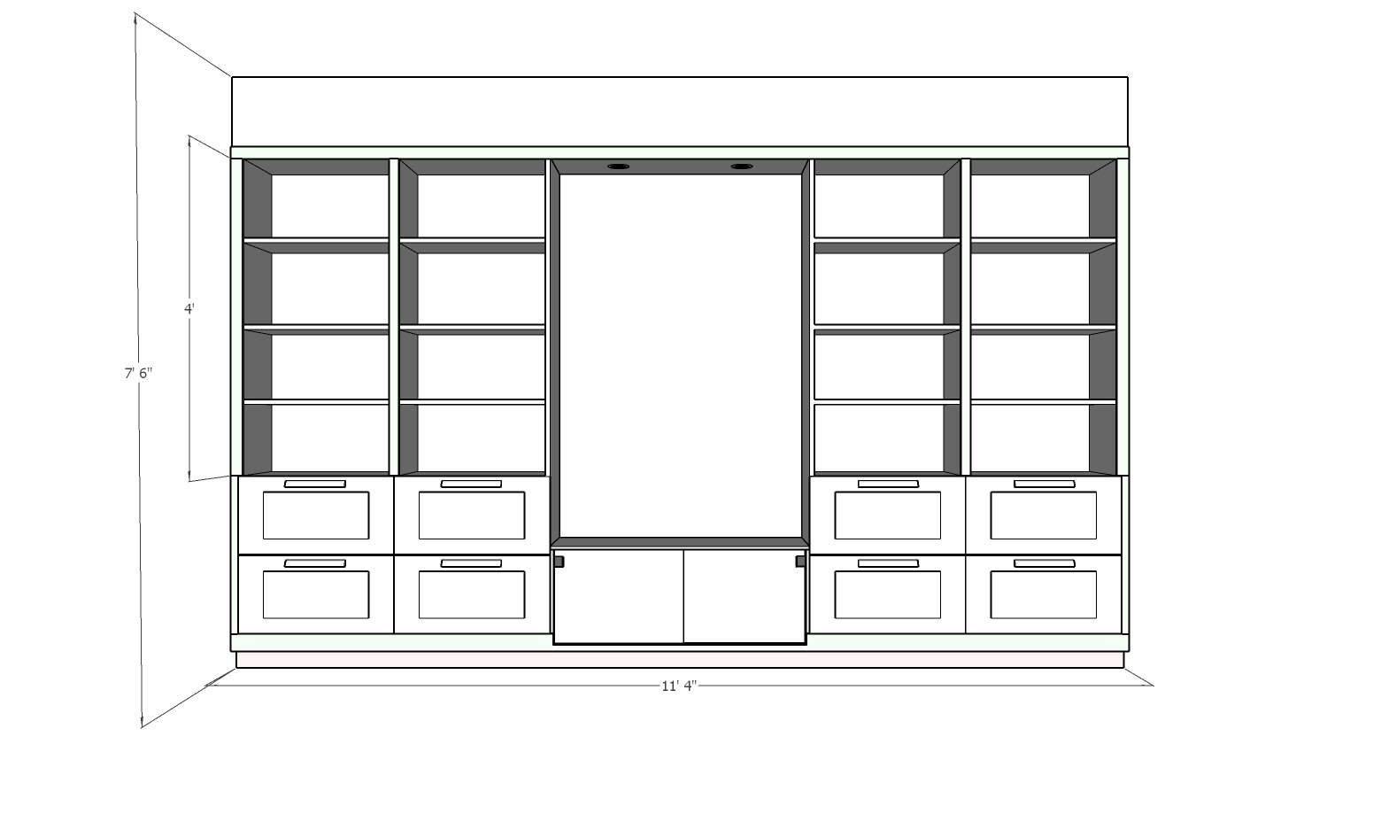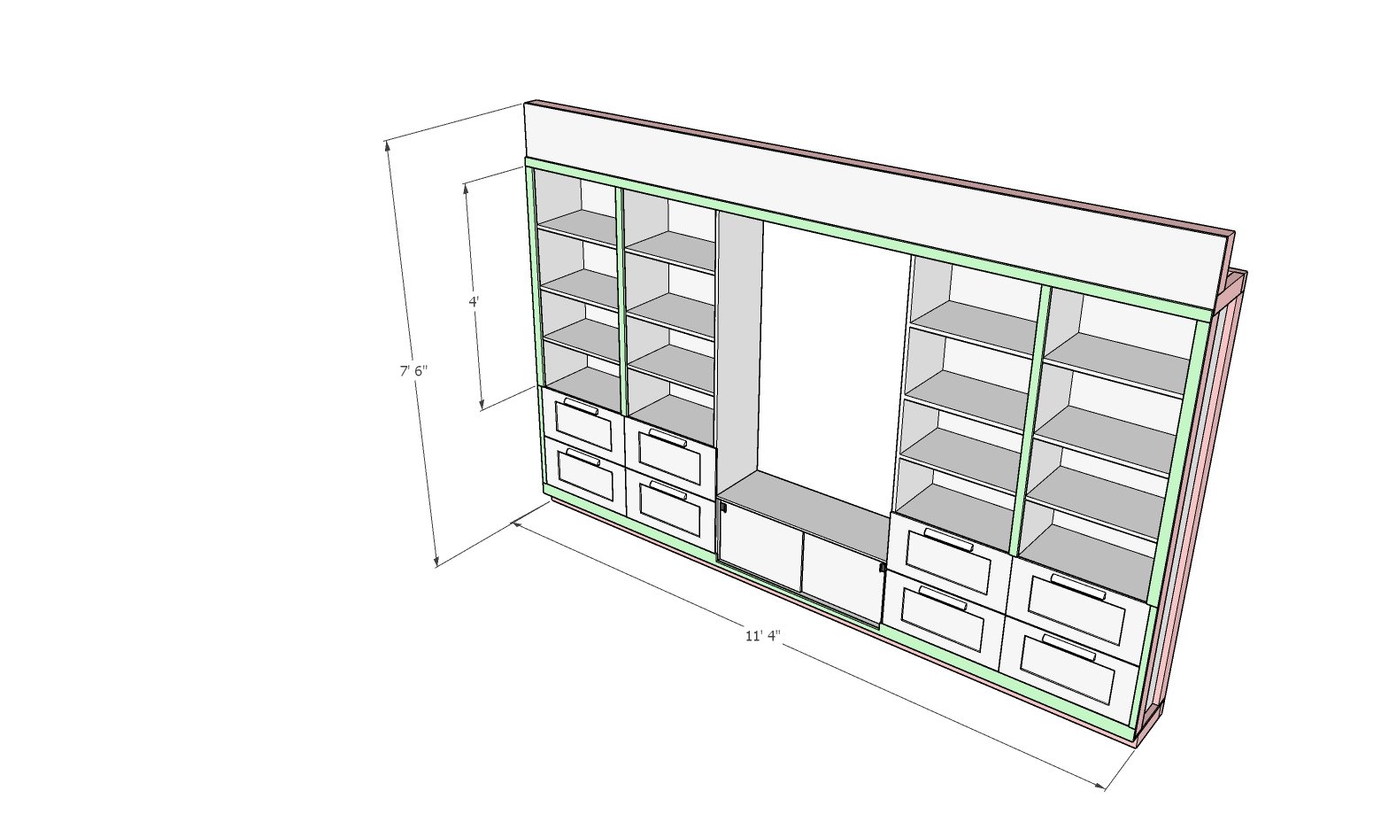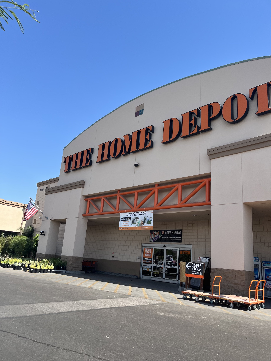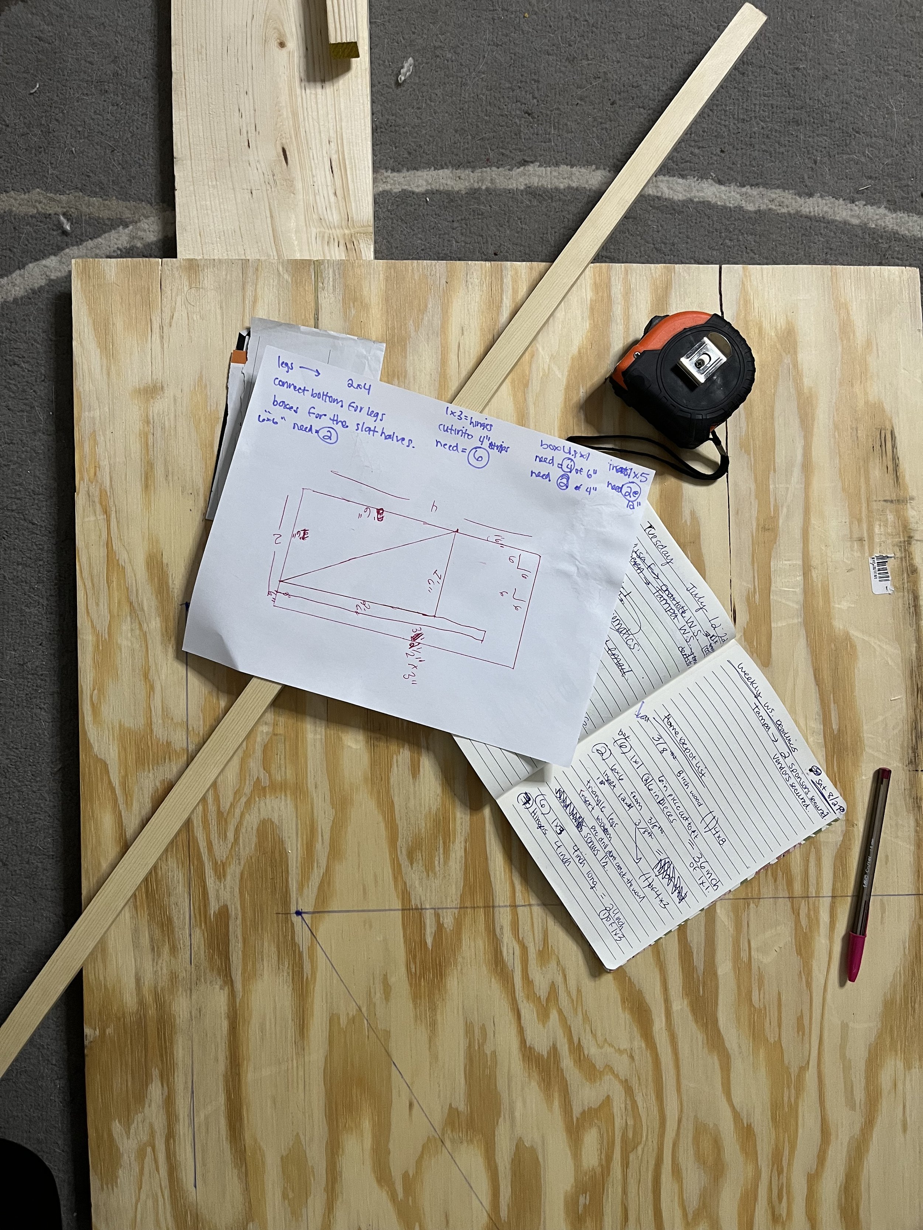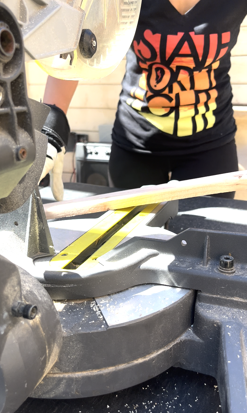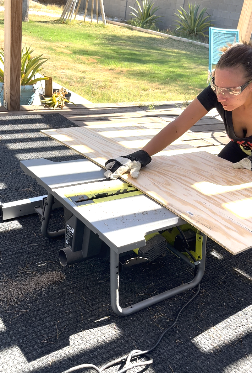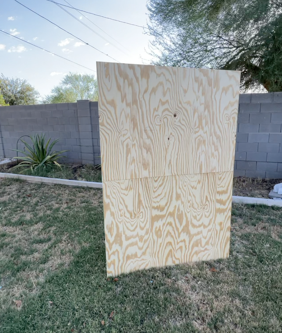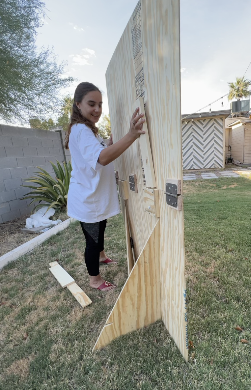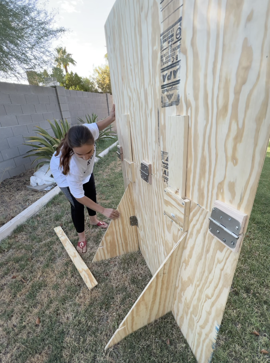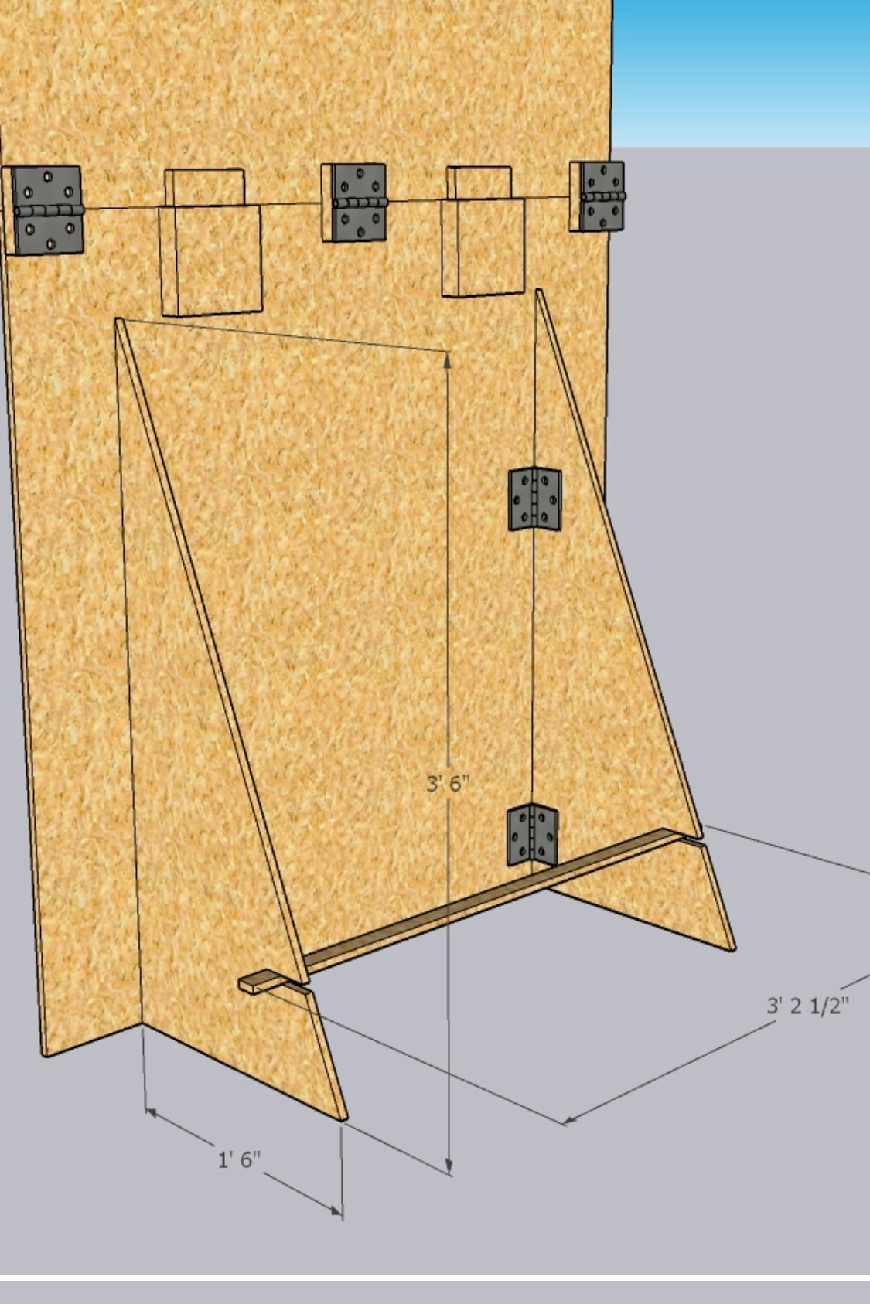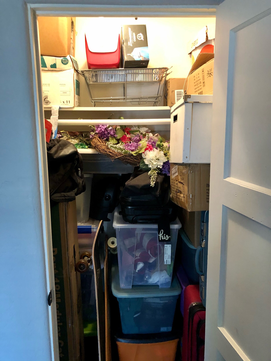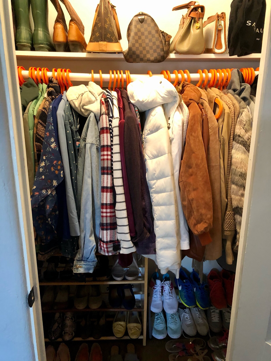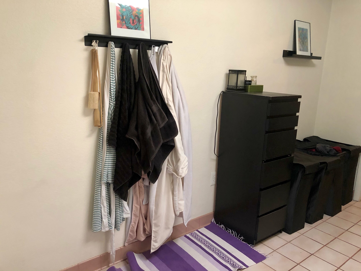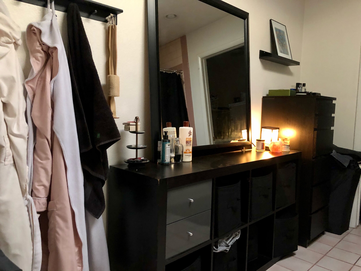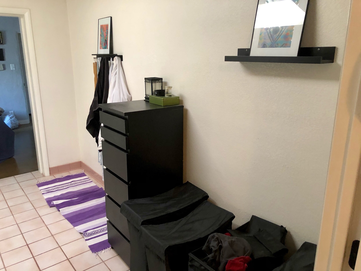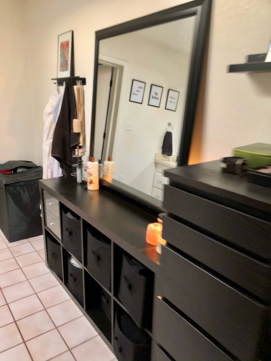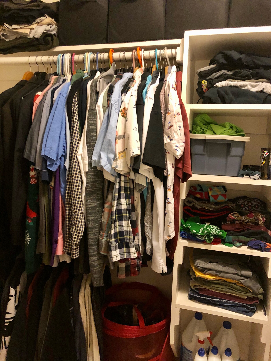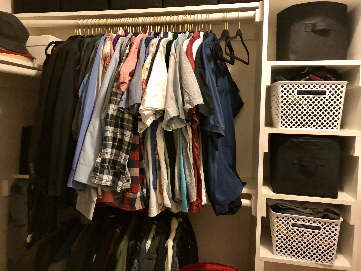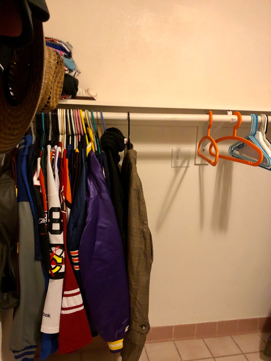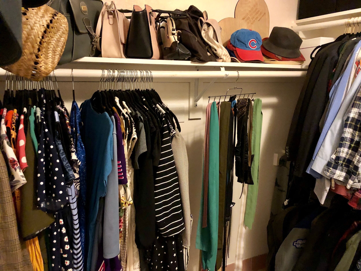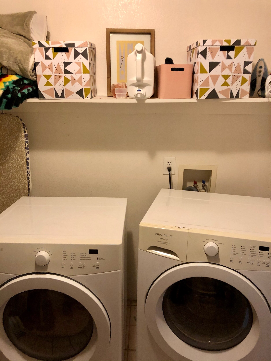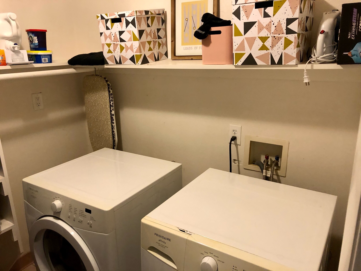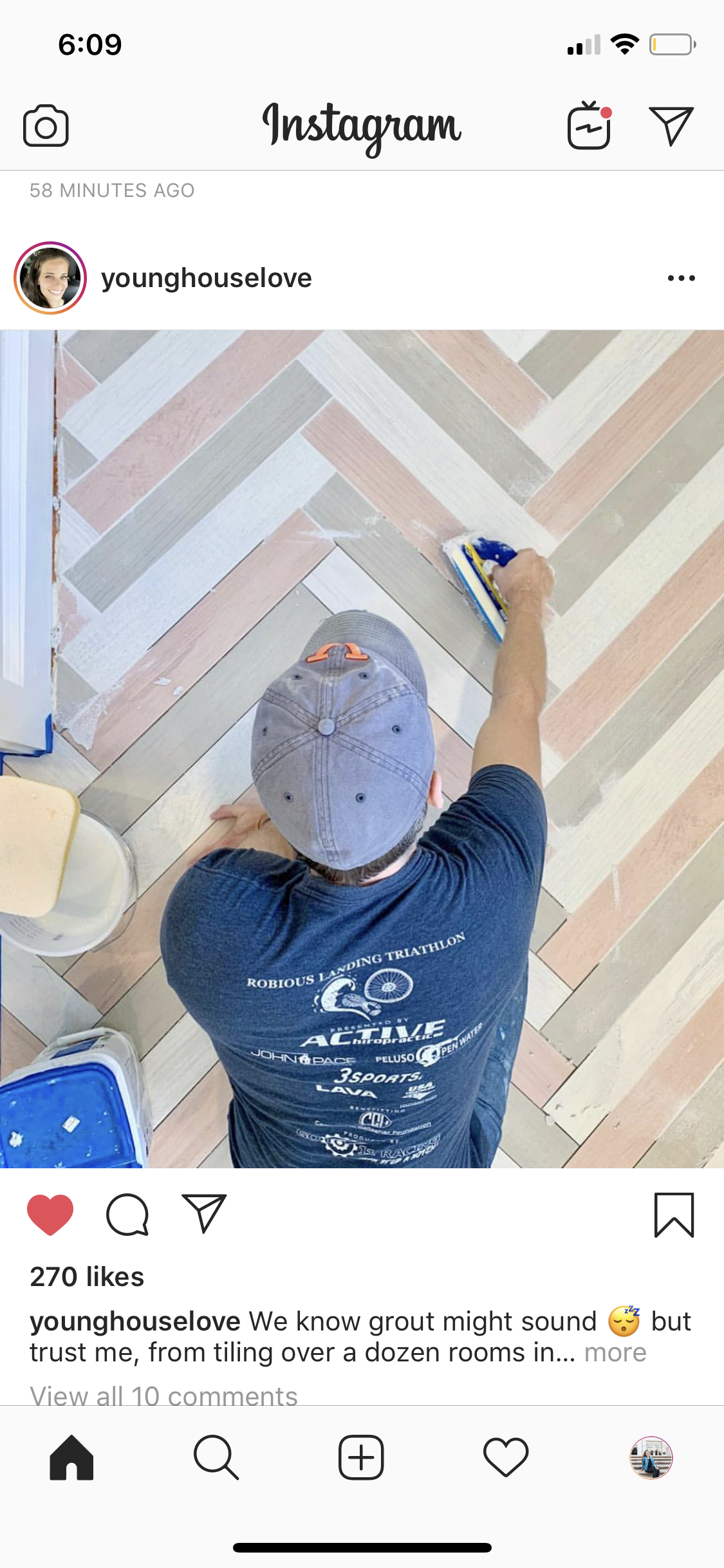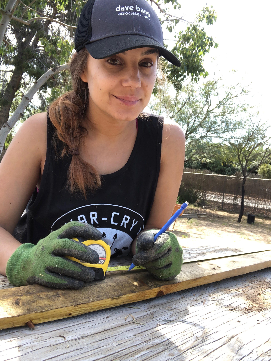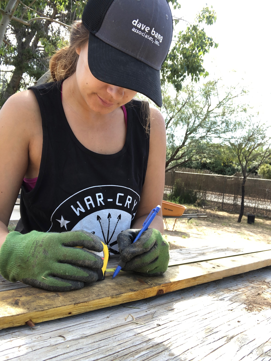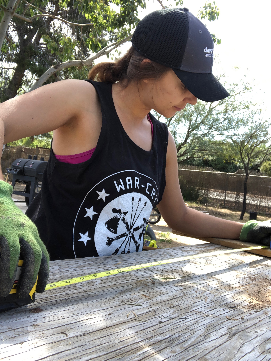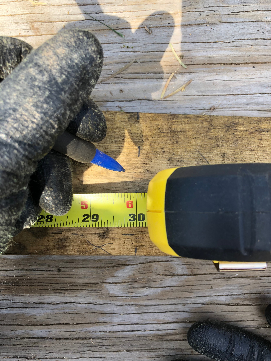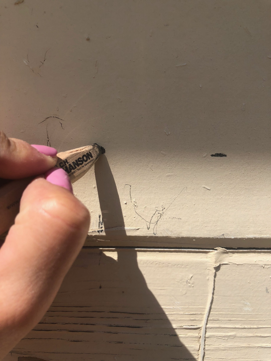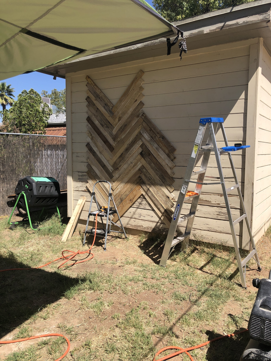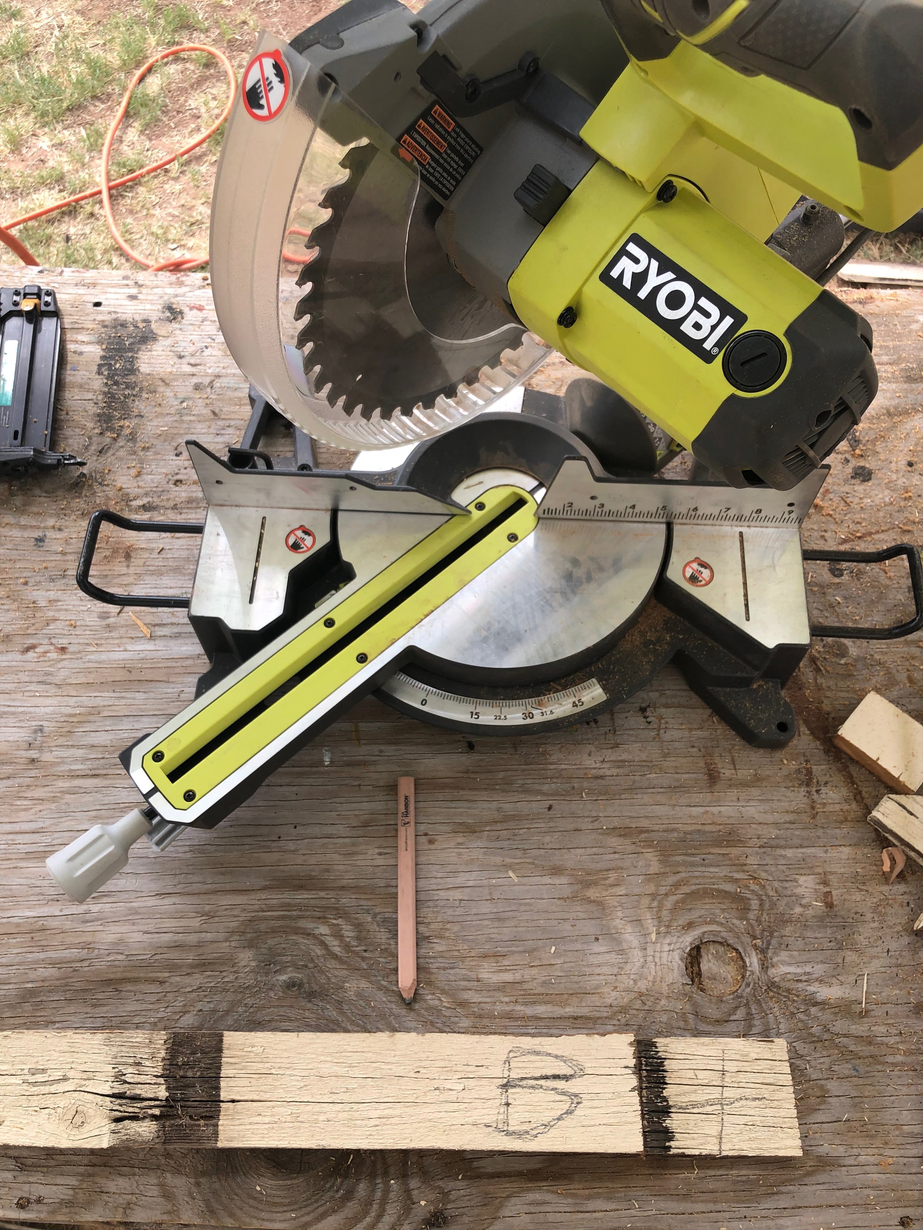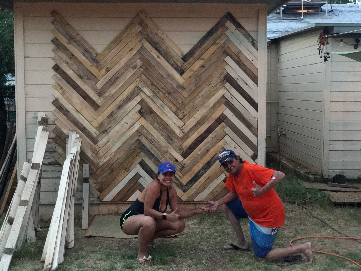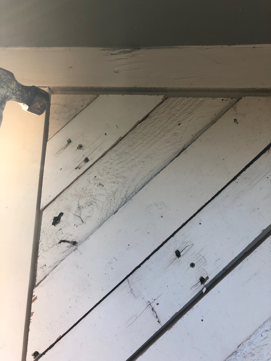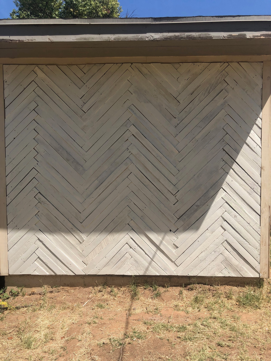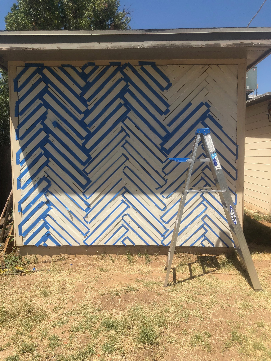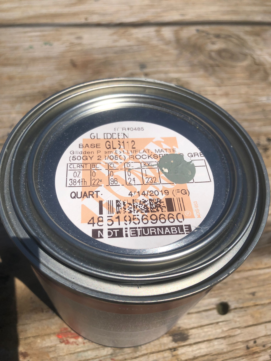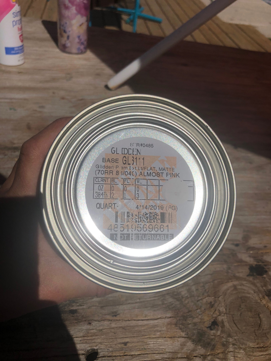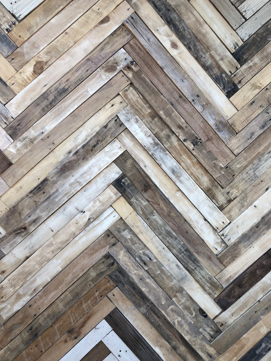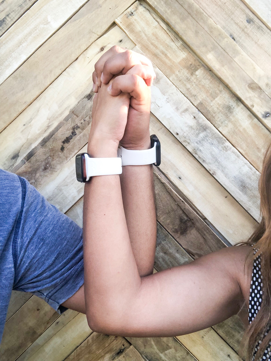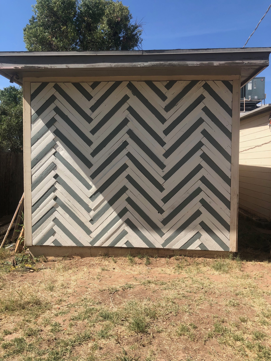This has been one of the most involved projects we've worked on. Over 5 years in the concept, 1 year in the design and sourcing for 1 day install…Totally worth it! The built in library wall of my dreams!
The library consists or 2 large cabinet bases, two 3 tier bookshelf tops, and a bench nook overtop storage drawers to bring it together. The room originally had the Home Depot track shelving. Six of them. After dreaming of a built in and several trips to Ikea later, we sketched up the design. Then life happened.
A year went by and no time was found between 2 full time jobs + podcast + toddler + life ?!? Okay lets be smart about opportunity costs. Using our amazing podcast guest referrals of someone who knew someone who knew someone, Debbie, from Closets by Design was at our house.
Although the install was to be 4 months in the future, it too passed quickly. After a quick couple hours and an amazing team of installers, we have the bookshelves of our dreams. Lets just say organizing it was enough work. Over 400 books with a toddler was an activity in itself.
It is my new favorite space, I am sure you can see why. Come on over and enjoy it with us!
XoXo
Britt



